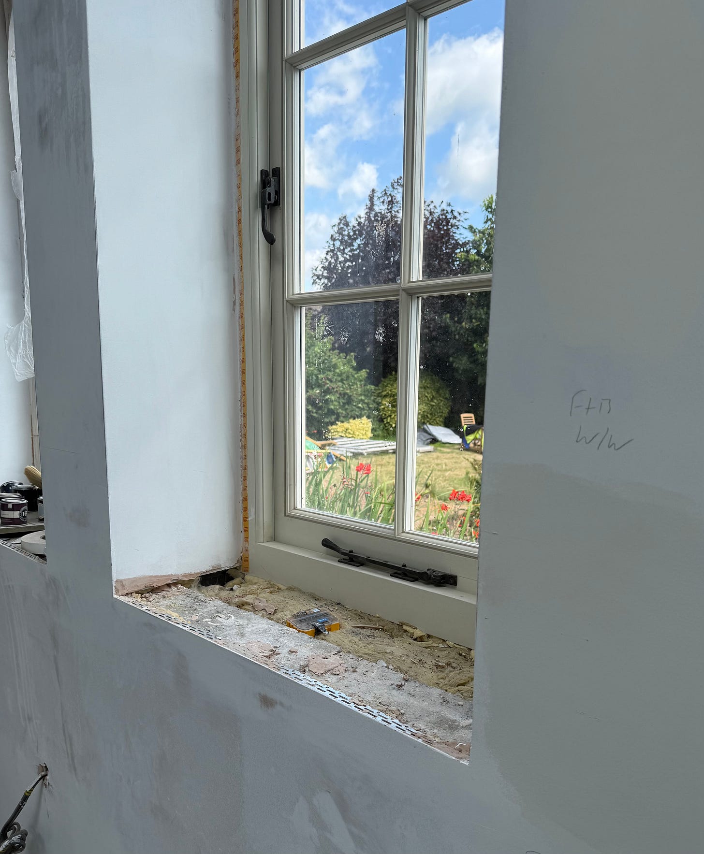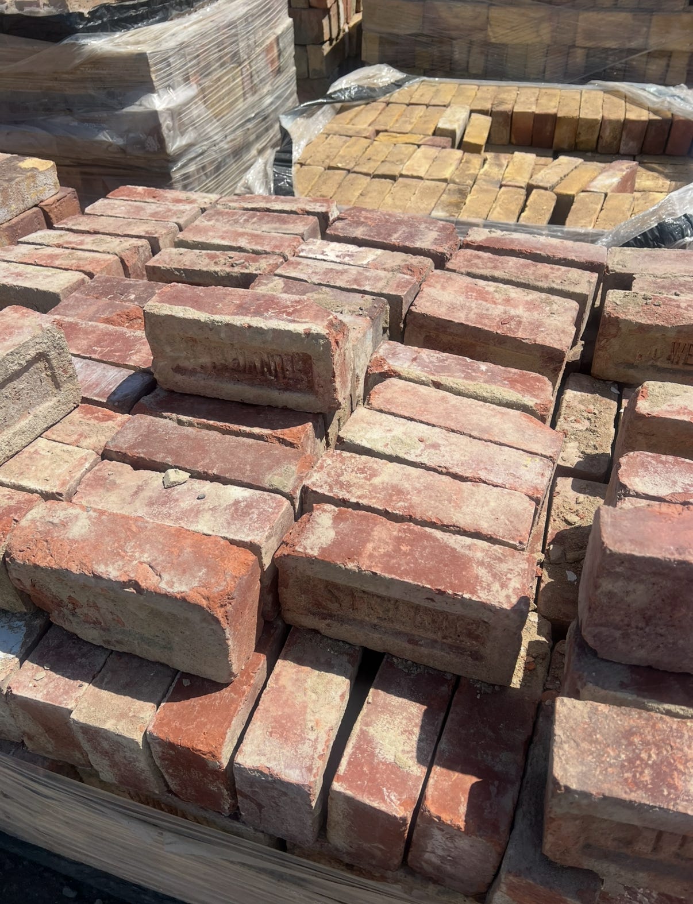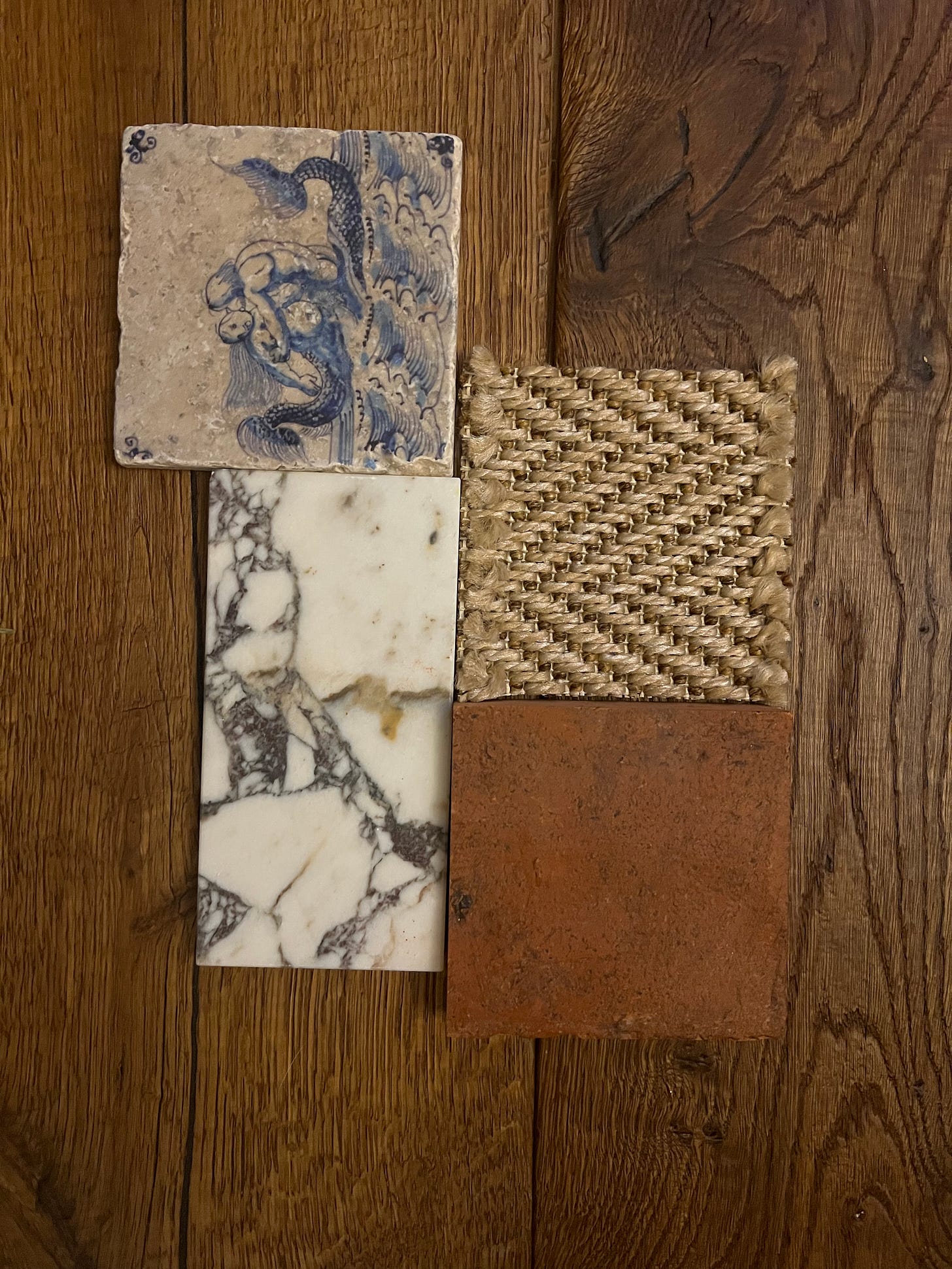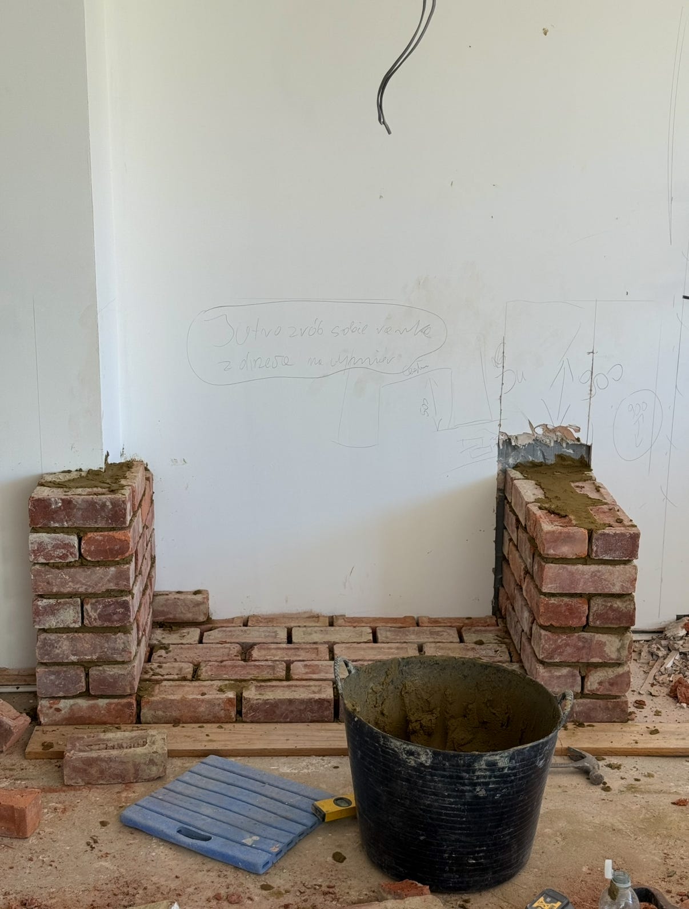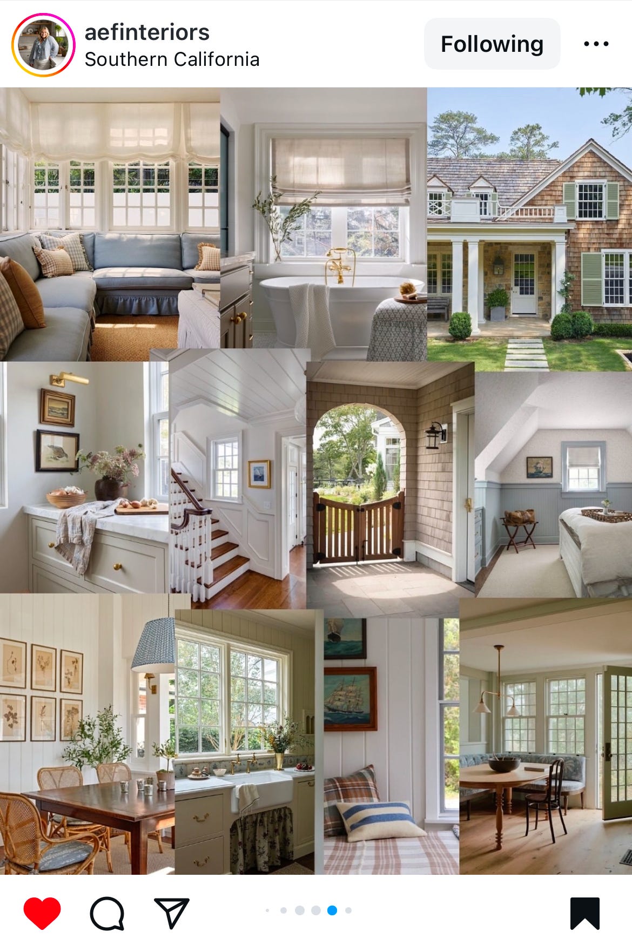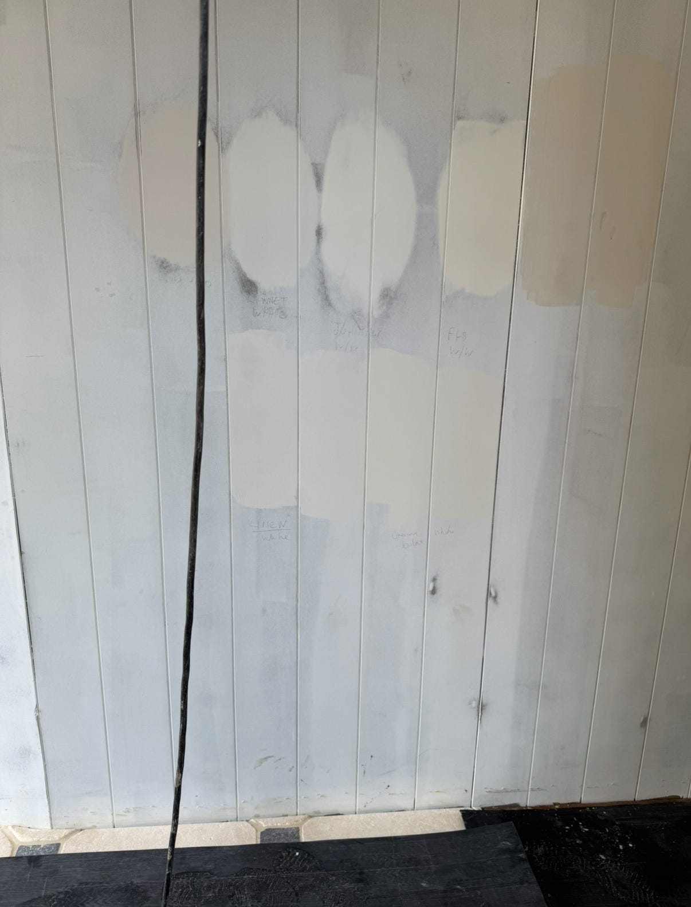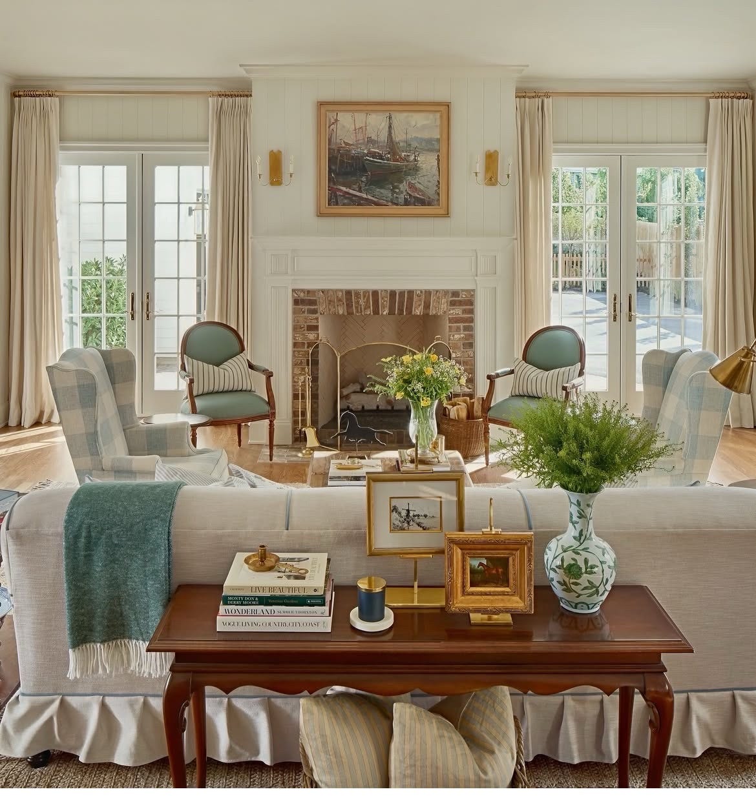Somewhere between a shell and a home
A house in progress: pictures and snippets from our ongoing project
Hello my lovely newsletter folk,
I hope you’ve all had good weekends so far. Like many of you, I’ve been finding it hard to go about my usual business — that business being cooking, writing, sharing recipes and celebrating food and the joyful parts of life — while watching the increasingly horrifying and heartbreaking starvation unfolding in Gaza. So much of the food I love, and the flavours I turn to again and again, are rooted in the Middle East and in Palestine. As Ella Risbridger so eloquently writes in her powerful piece (which I urge you to read, she also shares some helpful links for donating), “I can’t write about food without thinking about Gaza.” Neither can I.
I feel ill-equipped to say much more beyond this at the moment, especially in my current fog of sleep deprivation and broken thoughts, but I know how it sits in my body, in the awareness of my nourished children, in the abundance of choice on our plate, in the privilege that feels impossible to ignore in the face of such abject inhumanity and suffering. I’m donating, I’m writing to politicians, I’m speaking up and using my platforms, and then I’m cooking, because it’s what I do. And in that spirit of tentative normality, I do have a small house update for you, if you’re still with me.
It feel jarring to move on to writing about something as relatively trivial and fortunate as a house renovation, but there isn’t a day that goes by that I don’t recognise the absolute privilege, and feel deeply grateful for being able to create a warm, safe and beautiful home for my family. It is my all-consuming, everyday reality at the moment as we count down the weeks to the move in date. I wake up each morning to multiple Whatsapps from my builder, which I actually love, it’s much better than being ghosted.
I’ve been promising you, my treasured, wonderfully supportive community, updates for weeks, and so far I’ve been very sparing with what I’ve been sharing because I’ve been too up close to the project, on site multiple times a day, and honestly, between work and mumming and project managing, I haven’t found a moment, but I want to document the coming together of this huge transformation, and so I thought I’d share some sneaky peaks of what’s going on and recent progress, including a first glimpse at the kitchen of dreams and ‘scullery studio’ in the making, along with some pictures of what it was like before.
It’s only in the past few weeks that the house has started to feel less like a building site and more like a home. Things have really started happening apace, which is just as well really, as we don’t have long left. It’s an incredible feeling — seeing the tiles and materials I’ve had lying around our bursting-at-the-seams rental for months suddenly in place, and watching ideas I’ve had pinned on Pinterest for years, like the reclaimed brick fireplace (almost finished pictured further down), finally take physical shape.
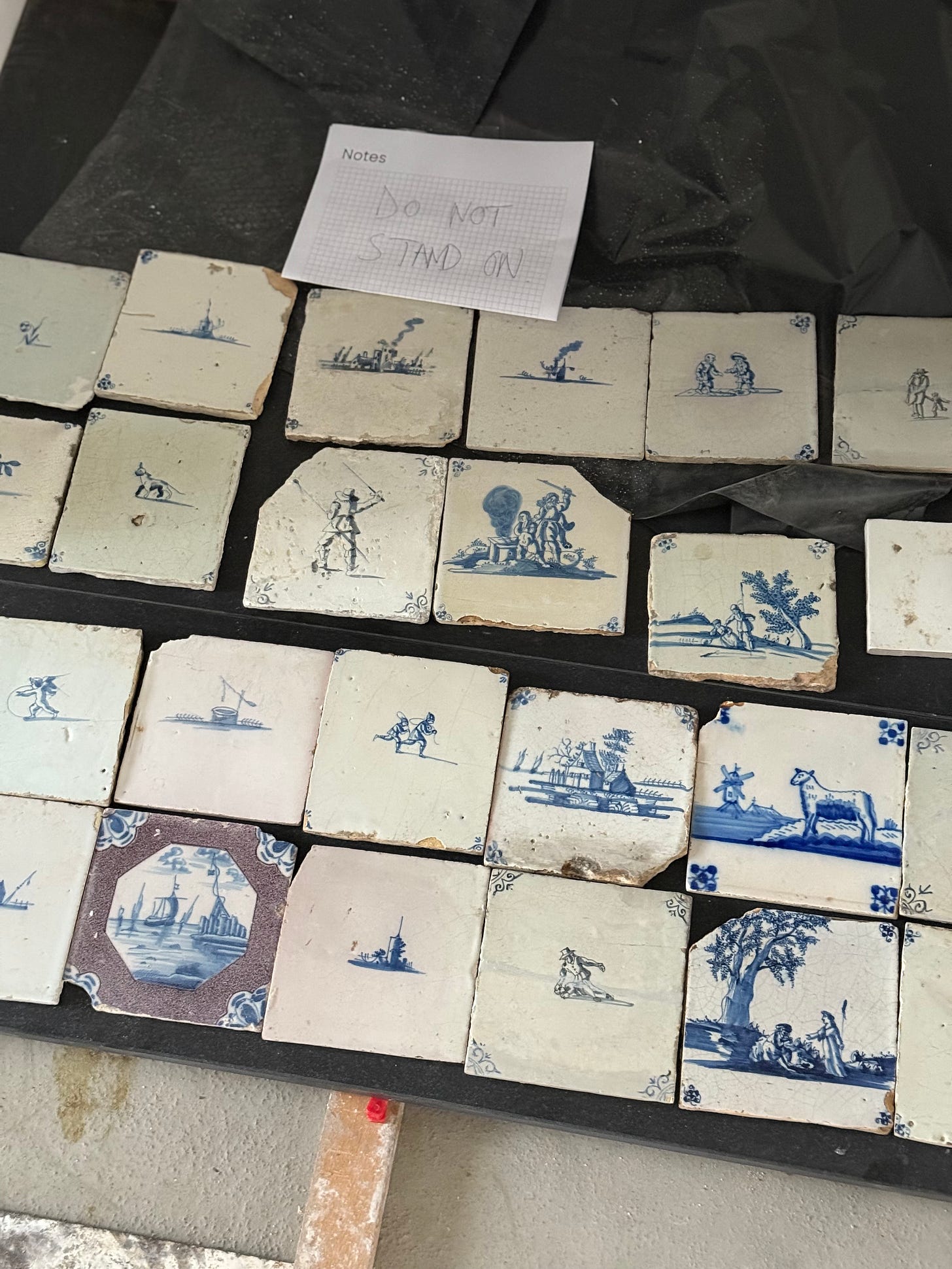
My vision board and design inspiration for this house, our (hopefully) forever home by the sea, pulled from all sorts of places. It stretched from my mum’s beautiful and very old house, with its tongue-and-groove panelling, storm lanterns, and red brick fireplace, to Deal’s white-painted beach huts and the soft, pastel colours of the shingle beach at dusk. I also kept coming back to the grand 1930s beach house we stayed in on our wedding weekend, with its terracotta-tiled conservatory and sweeping fireplaces.
At its core, though, the look I’ve leaned toward is what our friends in the States would call ‘Classic Coastal’. My Pinterest is full of Nancy Meyers kitchens and Nantucket porches (Deal is clearly East Kent’s answer to Nantucket, no?), but I also wanted to weave in something gentler and more nostalgic — a warm, Brambly Hedge kind of feeling. Given the scale of the project, since we ended up taking much of the house back to its shell, remodelling and extending, and the season of life we’re in, I knew I wouldn’t have the capacity to design every space with a layered or intricate scheme. That can come later, when we’ve had time to settle in and save up.
Instead, I’ve focused on keeping things simple, chic, neutral (though seriously, who knew there were so many shades of WHITE) and I’ve put my energy and the budget into beautiful materials, flooring, cabinetry and carpentry details — especially since there were virtually no original features left. Crucially, I didn’t want this to feel shiny and modern. I really, really wanted the new parts to feel like they’d always been there, but just been restored/given a glow up, rather than feeling newly built. I’m hoping that what we are doing might be interesting or helpful for anyone in a similar position who’s doing up an old house without its original features, or trying to inject character into a new build.





